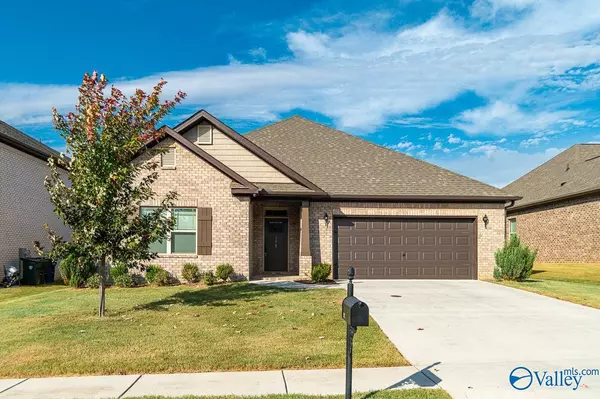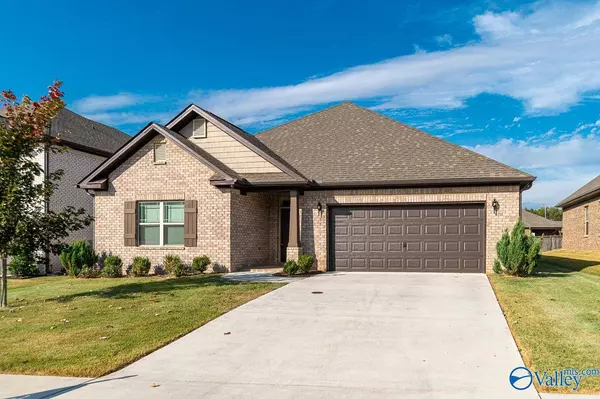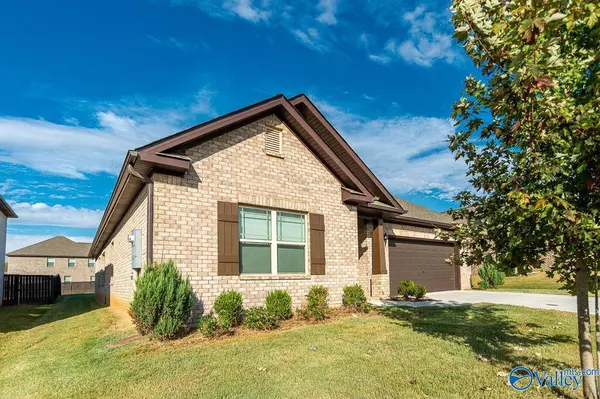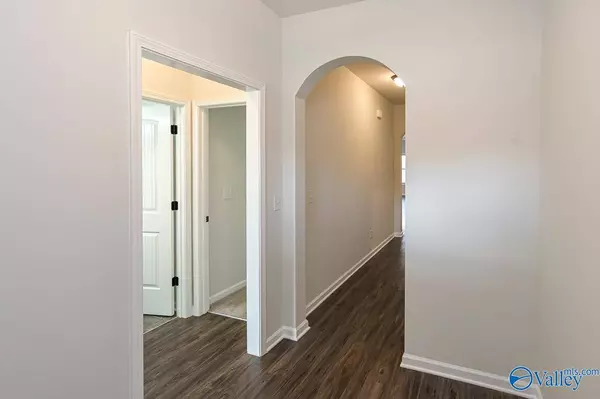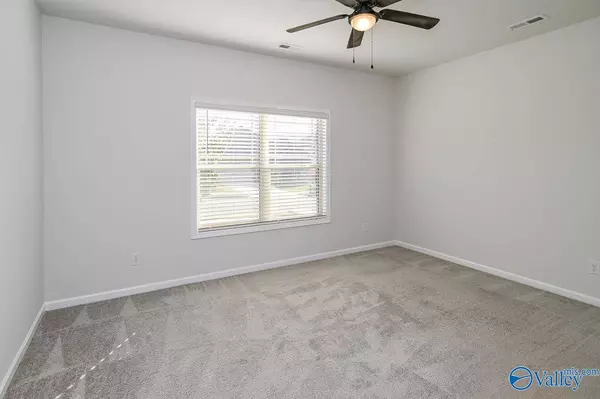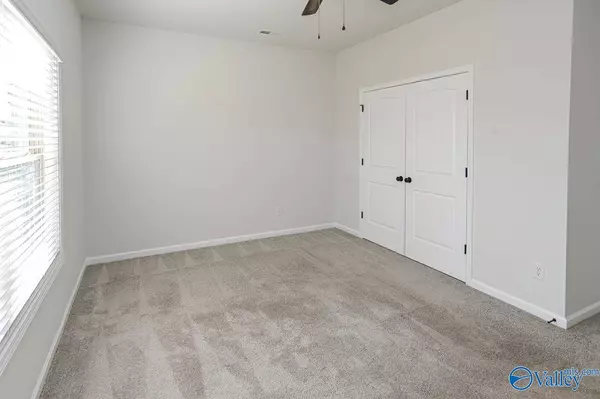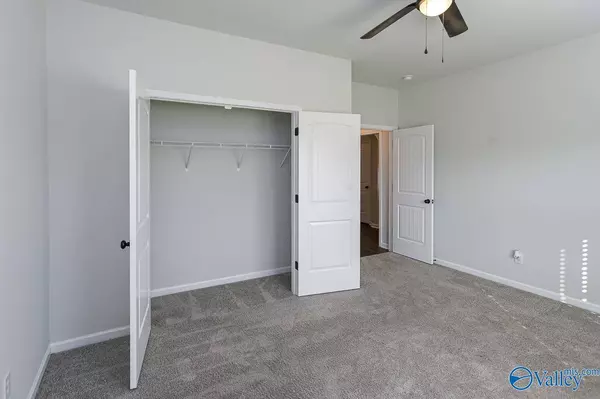GALLERY
PROPERTY DETAIL
Key Details
Sold Price $310,0003.1%
Property Type Single Family Home
Sub Type Single Family Residence
Listing Status Sold
Purchase Type For Sale
Square Footage 2, 306 sqft
Price per Sqft $134
Subdivision Burwell Gardens
MLS Listing ID 21846304
Sold Date 02/09/24
Style Ranch/1 Story
Bedrooms 3
Full Baths 1
Three Quarter Bath 1
HOA Fees $12/ann
HOA Y/N Yes
Year Built 2020
Lot Size 9,583 Sqft
Acres 0.22
Property Sub-Type Single Family Residence
Source Valley MLS
Location
State AL
County Madison
Direction Hwy 53 North Past Kelly Spring Road, Right On Fenrose Drive, Right On Gardengate, Left On Holly Fern. Home Located On The Left.
Rooms
Master Bedroom First
Bedroom 2 First
Bedroom 3 First
Building
Foundation Slab
Sewer Private Sewer
Water Public
New Construction Yes
Interior
Heating Central 1
Cooling Central 1
Fireplaces Type None
Fireplace No
Window Features Double Pane Windows
Appliance Dishwasher, Disposal, Microwave, Range, Refrigerator
Exterior
Exterior Feature Curb/Gutters, Sidewalk
Garage Spaces 2.0
Amenities Available Common Grounds
Porch Covered Porch, Covered Patio
Schools
Elementary Schools Madison Cross Roads
Middle Schools Sparkman
High Schools Sparkman
Others
HOA Name Elite Housing Manage
Tax ID 0607260000001279
SqFt Source Realtor Measured
SIMILAR HOMES FOR SALE
Check for similar Single Family Homes at price around $310,000 in Harvest,AL

Active
$229,900
11111 Ravenel Drive, Harvest, AL 35749
Listed by Capstone Realty3 Beds 2 Baths 1,402 SqFt
Active
$254,900
11112 Ravenel Drive, Harvest, AL 35749
Listed by Capstone Realty3 Beds 2 Baths 1,580 SqFt
Active
$264,900
11113 Ravenel Drive, Harvest, AL 35749
Listed by Capstone Realty3 Beds 2 Baths 1,784 SqFt
CONTACT


